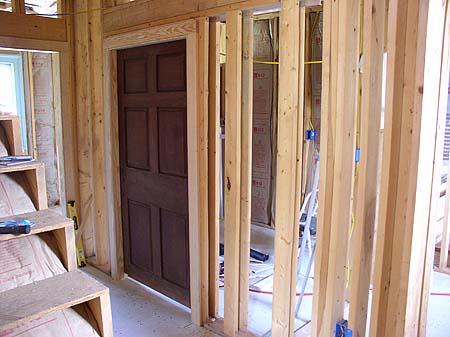Are You Really Sure You Want to Install a Pocket Door?
A pocket door seems like the ideal solution to space problems. A regular, swinging door can suck away as much as sixteen square feet of room. A pocket door—nearly zero square feet. So, why doesn’t every house have a pocket door?
So, many homeowners think that installing a pocket door will take care of all of these problems. But if you’re dealing with an existing house (in other words, not a new construction house or even a house that is undergoing major remodels involving taking down some walls), putting in a pocket door can be a giant undertaking.
Here is a checklist of some items you need to think about before pocket door installation. It could save you lots of heartache.

- Measure the width of your intended pocket door. Now double that. Now add another six inches. Make a light pencil mark on the wall where you plan to put the pocket door. That’s roughly the distance your new pocket door will chew into the wall.
- Does this distance have any light switches or electrical outlets? Since the electrical code requires that switches and outlets be placed at certain distances, there probably are some. Are you ready to move these? Or are you ready to pay an electrician to move them?
- Do you have any heating/cooling ducts or vents located in this area? These will need to be re-routed.
- Is the wall load-bearing? Some walls in a house, particularly interior walls, are called partition walls and do not bear (or carry) weight from above. Other walls do carry weight. Can you determine this by yourself? Or are you prepared to pay a contractor or even structural engineered to look at this for you?
- If the wall is load-bearing, are you prepared to install a new header to carry the weight?
A pocket door isn’t an impossibility, but it’s a difficult thing when retrofitted.